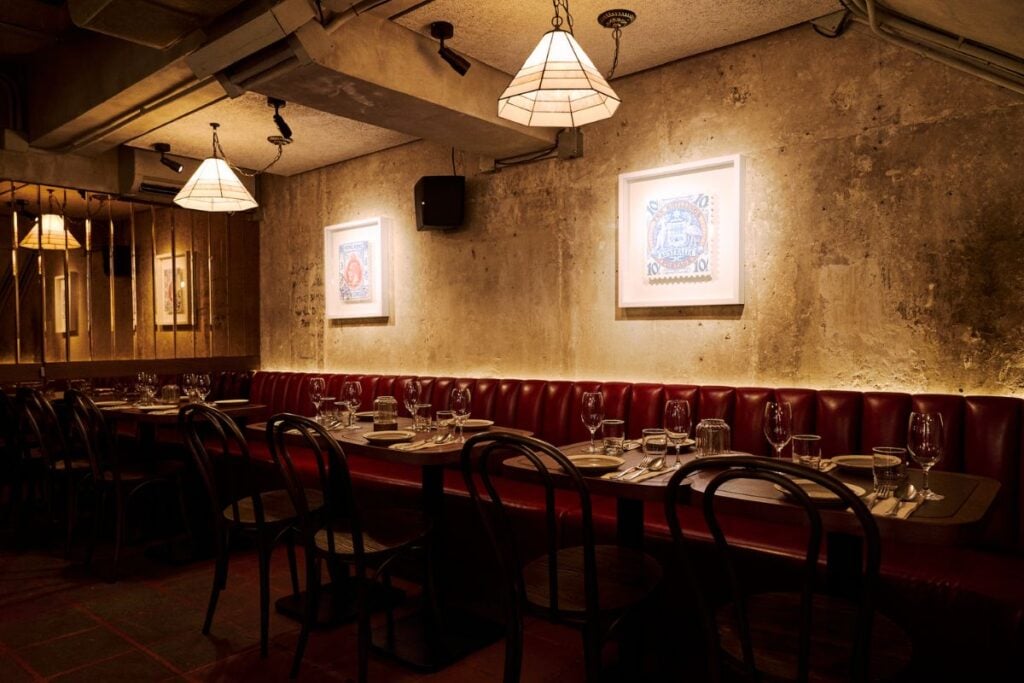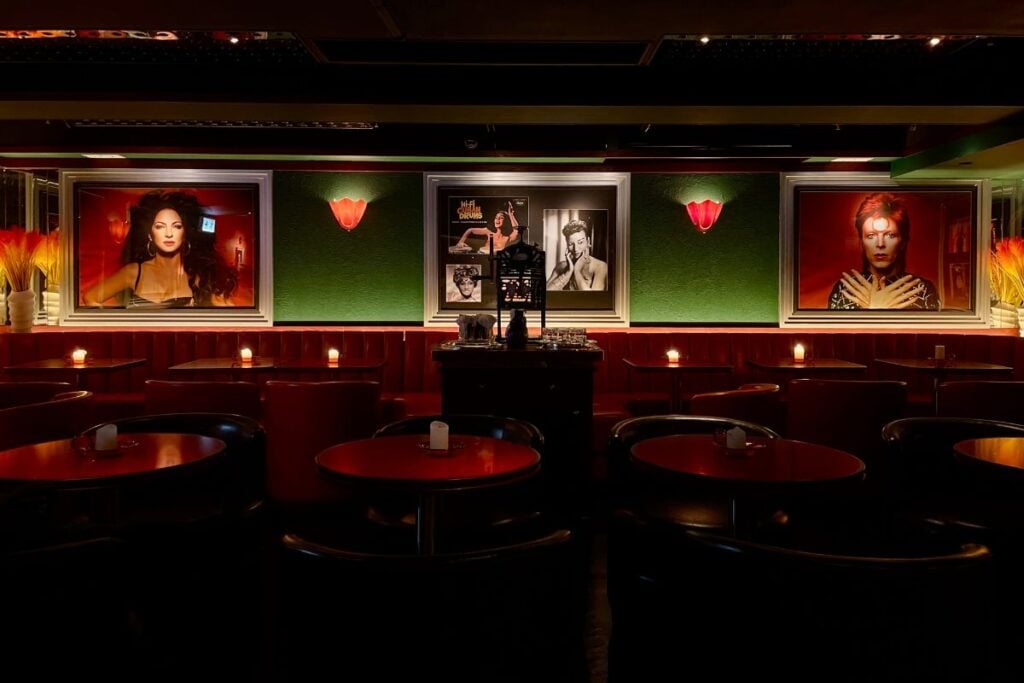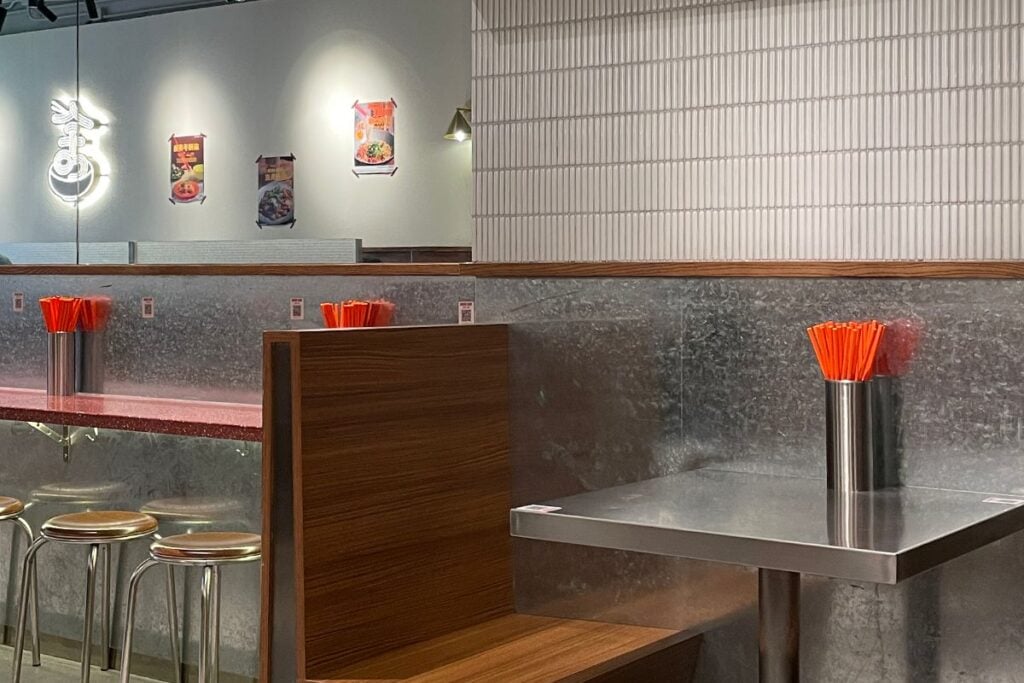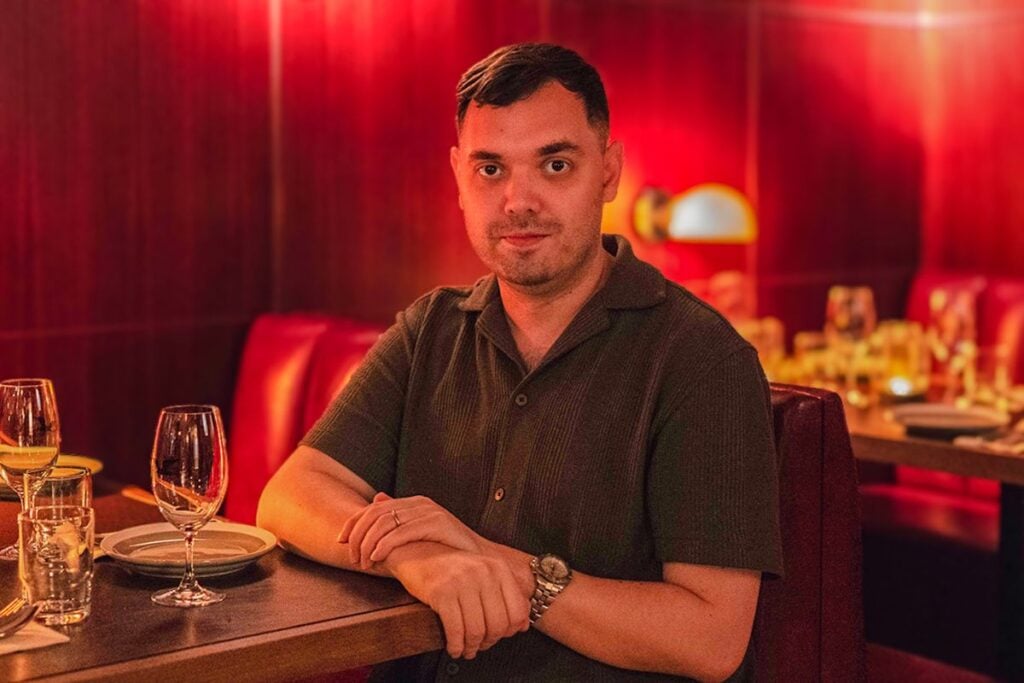Specialising in F&B projects, Kieran Brash has designed SoHo’s favourite bars, Kowloon cha chaan teng, and Wan Chai restaurants.
When Kieran Brash was enlisted to revamp the late Shady Acres bar in SoHo into a new concept, he knew a project of upgrading the space he designed in 2019 would be contentious.
“Shady Acres had a strong ambition from the team of what the space could be, which ultimately outstripped reality,” he recounts. “The whole appeal of Peel Street became centered on the bar. It was a sort of myth.”
The English-educated Irish architect had to confront the question of “what is an Australian wine bar?” during the design process of building the bar’s successor, Bourke’s.
“When you have a really good movie and try to do a sequel, like Beetle Juice, what the hell are you going to do with the second one?”
To build Bourke’s, which ultimately has retained the same energy and popularity as its predecessor, Kieran inhabited a “latent energy” with the design of the new wine bar. “As an architect, you are a conduit for the ideas to pass through to become a reality in the space itself.”

From the evident Shady Acres feel of the space, plush and portable seating, comfortable brown and red colours, to the exposed concrete and vintage look of the interior, the design of Bourke’s evoked nostalgia for Australians in Hong Kong and a space untouched by today’s fussy design motifs for others.
Over eight years working in Hong Kong, Kieran has been entrusted by both ends of the hospitality industry to design spaces primed for comfort and dining experiences.
At his Hong Kong-based architecture firm Brash Atelier, him and his team have designed The Savory Project, Montana, El Taquero, The Peak Cafe, Barbar, Cookie Vision in Tai Hang, Red Tea Cafe in Tuen Mun, Hee Wan Cafe in Lok Fu, Lok Tin Cafe in Whampoa, and Winston’s Coffee in Kennedy Town, among a growing list of projects.
However, becoming a trusted designer of Hong Kong’s stylish and highly recognisable dining spaces was an accident. “I fell into hospitality. I didn’t plan to do F&B [projects], but that is the nature of design in Hong Kong.”
Currently juggling an average of eight restaurant and bar projects at any point in time, Kieran and his team work on a three-month turnaround design and build process, with one month to design and two to build.

Opening in July 2025 to one-and-a-half-hour queues stretching down the block, Kieran was appointed in spring to corporealize Lorenzo Antinori’s concept of his new Montana, building a Cuban drinking den in Hong Kong.
When conceptualising the physical space of Montana, “Lorenzo thought like how a designer would think, looking for rhythm. Him and his team understood how the space should be and that there needs to be a relationship between not just the food and drinks, but everything.”
The ritmo (rhythm) of the bar emanates throughout, with minute touches designed by Kieran to provoke a Cuban feel: the creamy pink exterior facade, black stone countertops, effervescent red lighting set up against the tasteful green walls, seats that hug your back, and music system tuned to just the right volume.
“For a bar project like this, the food, drink, music, feeling of the floor on your feet, softness of the cushions when you sit down, and what is in your eye line all meet to create [a Cuban vibe].”
Kieran holds two main design principles when crafting spaces designed with comfort in mind, be that a Western restaurant, bar, cha chaan teng, Chinese banquet hall, or chain restaurant.

“You want to layer a space with textures and flavours,” he notes. “When working on a project, you are bringing together expensive ingredients that are presented nicely and frame it around the food.”
The architect describes the philosophy of “seasoning” a restaurant to build a “crossover between your taste buds and your eyes” experiencing the totality of a space. He refers to a quote from famed British chef Marco Pierre White that, in design, one must ought to walk the egg when cooking eggs, “not fucking scramble it.”
Additionally, every restaurant and bar Kieran has designed must “feel like an extension of the home. You can’t just sit down and cram everyone into a restaurant. There has to be a feeling of warmth and enjoyment, with a space designed in a way where you can sit happily for [your meal].”
Kieran speaks most fondly of the chain restaurants and cha chaan tengs he has designed around Hong Kong, upgrading utilitarian spaces made for quick meals with modern touches and luxury design details, such as the Mong Kok location of Kam Sai Nam Rice Noodle.
His most proud projects include the restaurants and bars he has designed across SoHo and Wanchai, such as The Savory Project, Honky Tonks Tavern, Montana, Bourke’s, Bàrbar, and Pintxos.
Sneak a peek at Kieran Brash’s architectural work designing Hong Kong’s iconic dining spaces here on his Instagram page.

